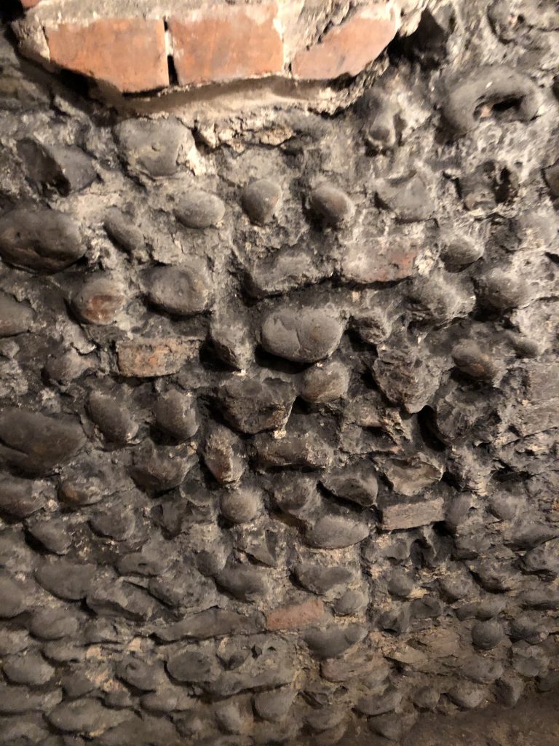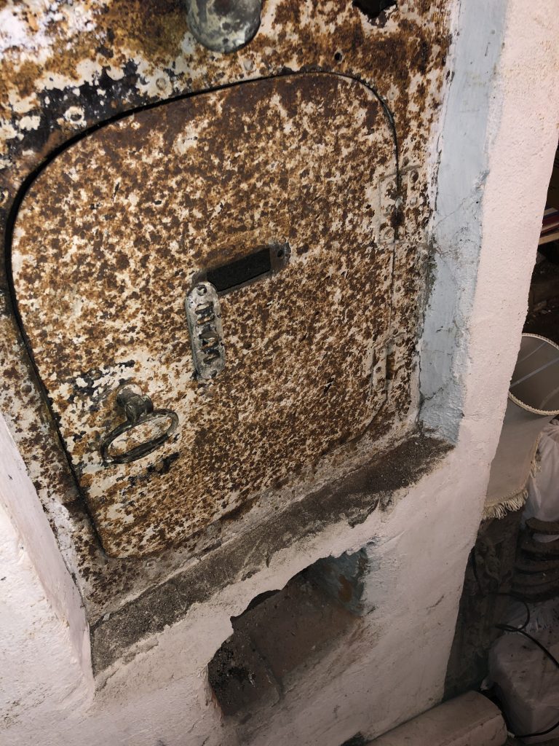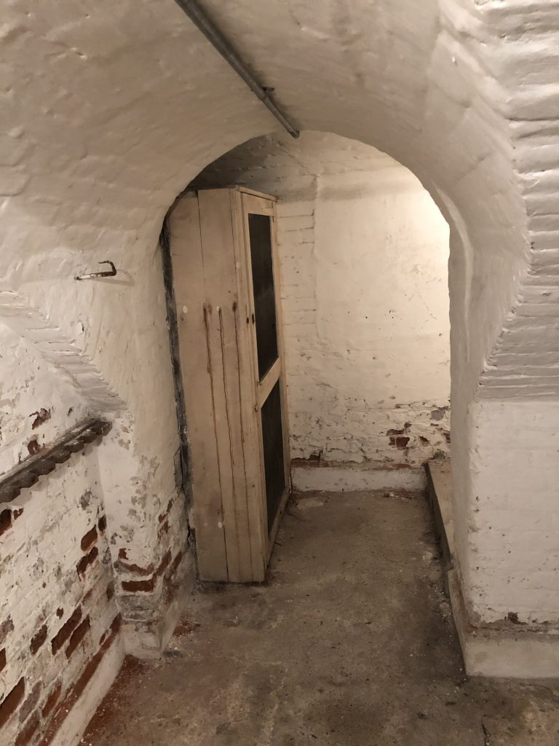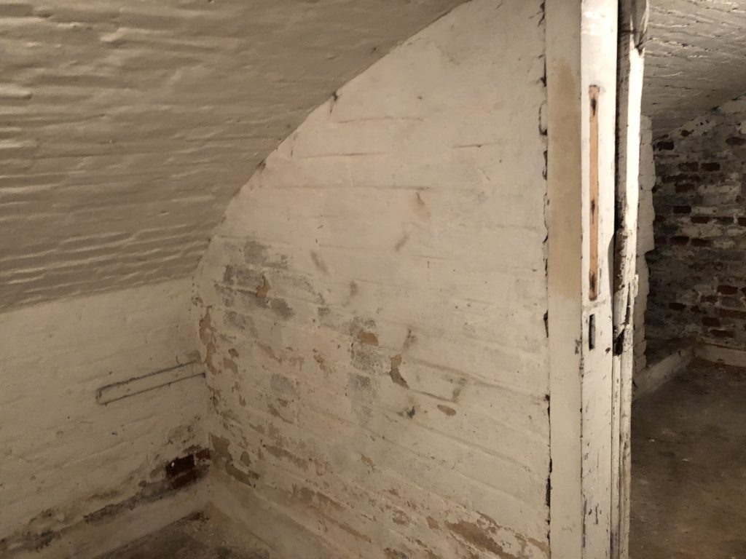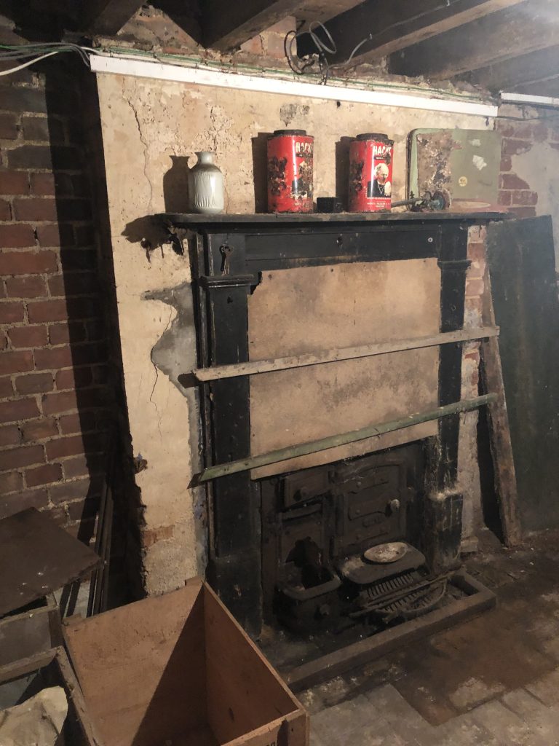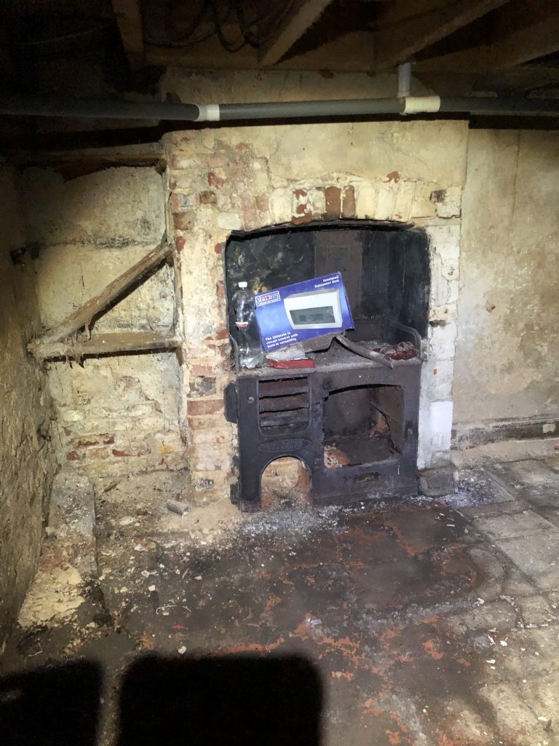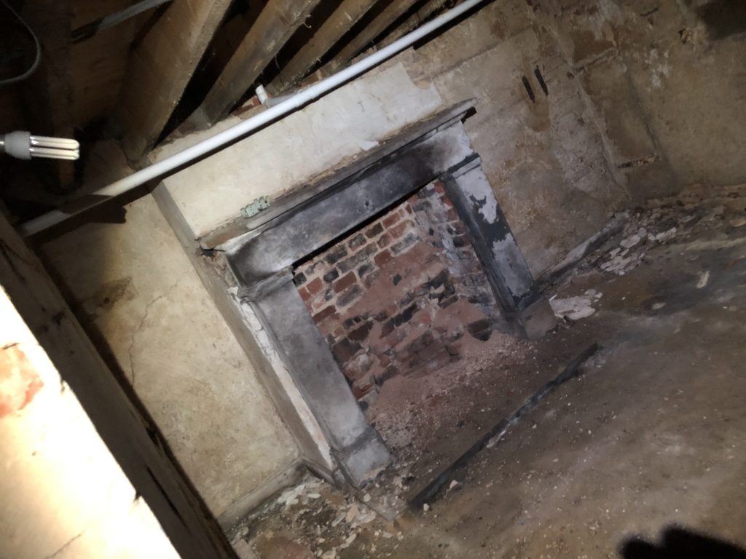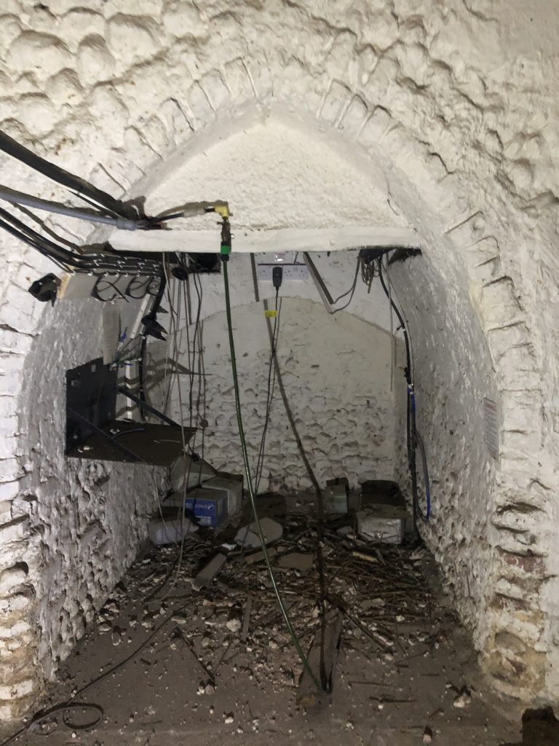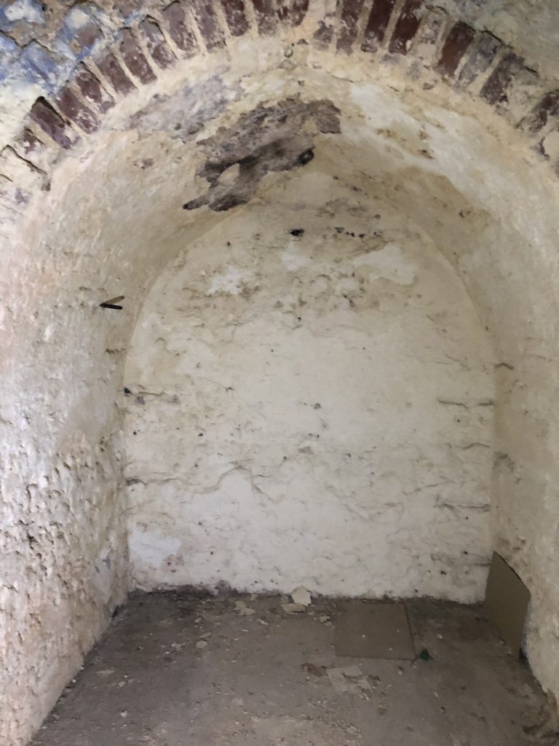Our town has records and legends of hidden tunnels and cellars beneath the roads and buildings in the town centre. Jake Brader is investigating these. Here is his story so far.
This is a short video giving an overview of what lies beneath the market Place. https://tinyurl.com/yxwrparn
I would like to start this project by introducing myself, my name is Jacob Brader and I am a student of archaeology at Sheffield University. Archaeology has been a passion of mine for many years and I now have the pleasure of introducing this project to you.
Over the past 6 months I have been working on the opening chapter for this project. This first publication is an introduction to the project, highlighting the discoveries that have been made during the preliminary investigations which took place over the Christmas period. The steps of this project, I have broken into ‘phases’. Phase one and two covered the basic research needed to build the framework of the project and to help understand where we are to start in discovering the truth behind the Tales of Tunnels.
Introduction
It is with great excitement and enthusiasm that I can finally introduce this project to the town. I have been working with the Heritage Group’s Bob Wright and shop owners to build the foundations for this community project. I have spent many hours researching and surveying to piece together the framework for this endeavour, and after three months, I am now publishing the first chapter of the Tales of Tunnels project.
This project will be an ongoing investigation with updates published as chapters. The ongoing research will help unravel the mysteries and stories behind the towns tunnel network, and aims at involving the community where possible, in the form of updates with possibly talks and presentations to explain what discoveries have been made so far. What I am publishing today includes some of the important discoveries that have been made in the preliminary surveys I have already conducted. I hope that the following chapter makes for an interesting read and interesting welcome to the Tales of Tunnels Project.
The town of old
This project starts from the ground up. The foundations of the town, in metaphorical and literal sense, are mostly what remain of the ancient trading and weaving town of North Walsham. Like many other great medieval market towns, North Walsham suffered a devastating fire which destroyed the oldest of the standing buildings in the market square. Because of this, we need to start from the bottom.
Aside from the church, no other recognised medieval structures survived the fire and the town was rebuilt on top of the charred remains. It is this rebuilt town which we know today. The town before the fire would’ve been mostly wooden structured buildings with thatched roofs. The thatch was probably one of the biggest contributors of the devastating fire. After the fire, buildings and market stalls were erected out of surviving materials and wooden frames. These structures were hurriedly built and were gradually replaced with more permanent brick structures, many of the current shops and buildings along the marketplace are these brick structures.
During the period of redevelopment, many brick yards were opened around the town, to help facilitate the high demand in building materials. There are few buildings in the town centre that are built in the traditional flint style. This would suggest that if any did once exist, they were pulled down after the fire.
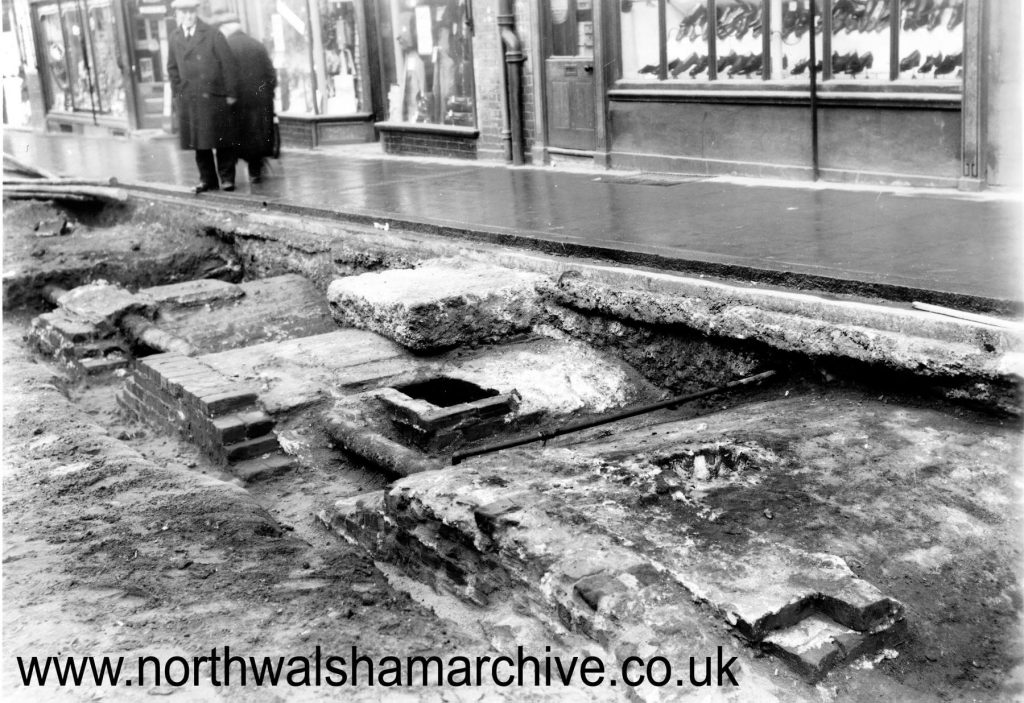
What remains?
This is where things get tricky. Records which may predate the fire are often hard to find and once any have been found they are often not extremely reliable. Nonetheless, they are valuable resources, providing hints and ideas as opposed to factual information. The Norfolk Record Office is where most relevant material will be found.
Folklore hearsay
There are numerous reports of tunnels being found beneath the town centre, with thanks to members of the public, there have been some interesting tales about the ‘Tunnels beneath the town’. It is understood that a number of the tales are simply that, as in all folklore, these things cannot be relied upon. However, it is also fair to say that many stories in folklore and myth come from some kind of truth. Therefore, it can be a good place to start when trying to solve a mystery like this. I have carefully read through the many stories that have been sent to me and those left as comments on the numerous Facebook posts regarding the tunnels.
There is certainly a trend with tunnels being found and reported under the highstreet and marketplace. There is strong evidence to suggest that there were many inter-connected cellars beneath the central shops and buildings of the town, which is proof that many of these ‘tunnels’ may have existed. However, it is not known at what point the tales start becoming the result of myth. This is what is to be determined through the course of this project.
As with many stories of legend and myth, the Tales of the Tunnels have changed over time. Imagine it as Chinese whispers, each generation the story is told it changes, often to be slightly more interesting and mysterious. At this point, the tales would suggest the tunnels run for miles toward the coast, lost for centuries. Norfolk’s smuggling history is said to be the origin of many local myths, such as Black Shuck and the fabled dragon at Ludham. Myths to put off people investigating and stumbling across the illicit activities of the 17th and 18th century smugglers.
Tales of Tunnels. North Walsham and other local stories.
Tales of Tunnels are found across the county. Those of North Walsham are backed by an element of truth, with tunnels known to exist beneath the marketplace. This truth adds to the belief of a lost illicit subterranean world. There is almost a faith in these legends, the hope that they really do exist. It drives the desire to explore and discover, a local legend that helps us pursue ideas of adventure and mystery. It could be said this is how these tales develop and become more than a rumour.
Through the years of my growing up in the town, I was captivated by these tales. I asked many people about the stories of tunnels and heard a great number of tales, tunnels that would lead to Knapton, or the Priory at Bacton. It is this element of my youth that has driven me to investigate the truth behind these tales. In this section I will delve into the stories that help build a county wide conspiracy, a short collection of local legends and myths that I have heard and read over the course of my youth.
Sheringham/Beeston Regis
There was always tale of a passage that led between the old Beeston Augustine Priory and the church of St Mary’s to the east. The story is like many others like this, the origin is lost and unknown. Yet, we believe that one day the lost passage will be discovered. To this day no evidence has ever come to light of a tunnel or passage.
Stalham
There are a few stories of tunnels beneath Stalham Highstreet. The one that is of most interest is the tale of the Church and The Swan. It is rumoured there was a passage that joined the two buildings beneath the road. It details the passage being used by workers and medieval masons building the church. I spend a couple of days pursuing this myth, I investigated the cellar of the Swan looking for evidence of a bricked-up entry or portal. Unfortunately, none were found under the pub or church, but evidence of a tunnel portal was found beneath the Cash Factory slightly further along. So, there may be some element of truth behind this tale.
Blakeney
The stories of Blakeney are some of the most fascinating in North Norfolk. The EDP wrote an interesting article on the supposed tunnels of Blakeney in August of 2019. Again, these were reported to be used for smuggling. Numerous tales exist and it would take far too long to detail them here. However, there is a report on the Norfolk Heritage Database pertaining to one of these tunnels (NHER-7897) I will link the article below in the references.
The project.
I first heard of the tunnels when I was quite young, told to me as a story. In the way one might describe a local legend or tale. The sort of story that would be told down the pub or by the family friend. The stories that captivate the essence of mystery and discovery, detailing something that has been lost to time. Many of these stories resemble the fairy tale structure we commonly find in legend and word-of-mouth tales. In an attempt to transcribe these myths and memoirs, I have decided to break open these stories, exposing the truth behind the tales and delving deep into the archaeological, architectural and literary history of the town.
When figuring out how I would undertake such a study, I contemplated what I might find as I embarked on this journey. I knew that I had to collate enough information to ground this project with a strong and interesting foundation. A framework which would allow people to get involved in the discovery and adventure. I started with basic chorographical surveying and map analysis, plotting the town within a wider landscape and establishing its local relativity to the county. As interesting as this initial research turned out to be, it was not a touch on what I was to stumble across in the following weeks.
In the second phase of my preliminary surveying, I started to investigate some of the buildings within the town centre. After a day of looking around shops and cellars, I realised this project would be so much more than just the idea of tunnels. I can say at this stage, not only do I believe the tunnels exist but so much more as well. Bricked up doorways, windows and tunnel portals which wander off in bizarre directions. This was when the Tales became more than tales, but tangible visible proof of a mysterious and lost world.
As I started looking at more cellars and basements, a trend soon become apparent. The true age of some of these structures had been missed from all prior surveys. I found that the town was built atop a lost world, literal time capsules forgotten and neglected to the dark and damp. This was the point I realised how comprehensive this project was going to be. If this project was going to achieve the things it promised, an organised structure and methodical approach needed to be employed. This will be phase 3.
While the tunnels themselves are the main focus of this study, the town itself becomes the centre of the story. Many layers of history make up this complex and fascinating tale and so, by dividing up the separate sections that go into the final product, we can focus on one element at a time. This project is ambitious and will be as comprehensive as needed. In order to write a story, we must first know all we can. And so, the study begins!
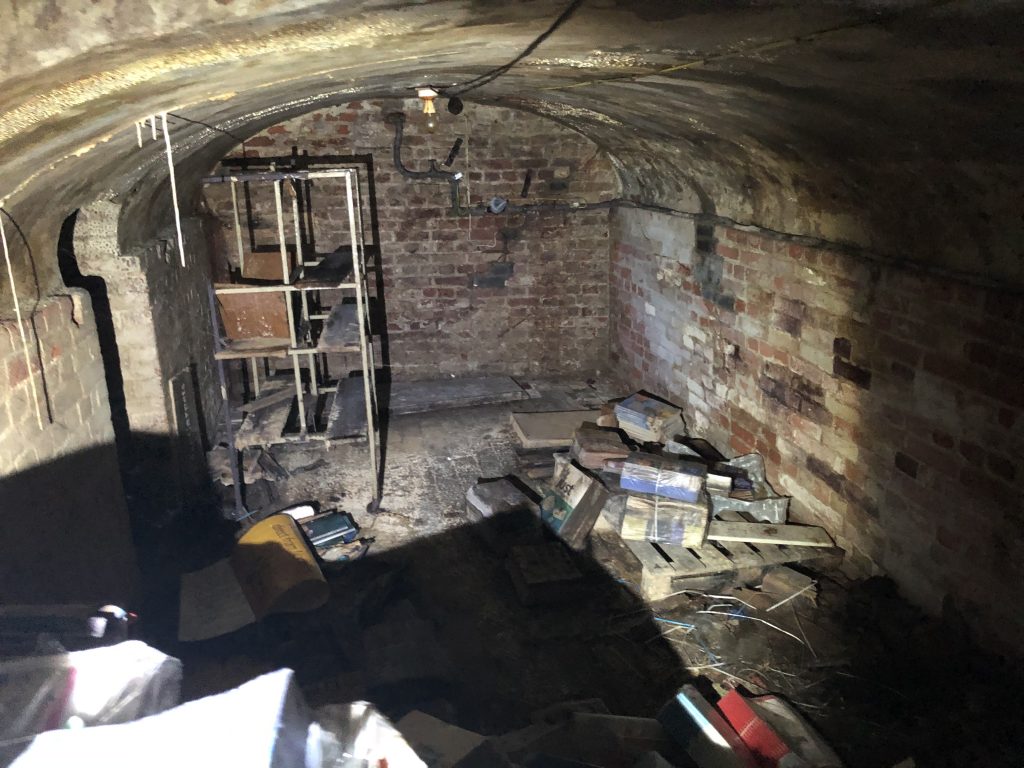
Phase 1
Getting Started…
As I mentioned in the introduction, this project began with a simple directive- to investigate and map the tunnels. In the first week of my research, I asked people to contribute to what they knew of the tunnels within the town. I asked over social media and with help from the EDP and North Norfolk News. The response was more than I could have hoped for and gave me plenty of material to start from. The things people had to say left many truly fascinating questions but the one that overruled them all was where did these tales originate?
I went through each anecdote and story trying to get a sense of how widespread and elaborate these tales were, the stories ranged from quite probable to rather improbable and far-fetched. An air of romance is found when speaking about such mysteries, where stories help fill the void between fact and fiction. This romance almost feels like the aim and purpose of such stories, an avenue for local identity and a means to drive the thrill of local mystery and adventure. I quickly discovered through doing this, that this local web of tales and myths would require a study of its own.
Basic research.
I trawled through readily available map records and Norfolk Heritage Records in order to build a basic plan of progression. This involved getting a sense of how the town has grown over the centuries, with particular interest in the great fire of 1600. The fire that bought so much disaster and destruction to the town was responsible for its almost complete rebuild. There are very few known buildings in the town that escaped the fire, the church and a few others, for example the barn which is now occupied by the Shambles Cafe.
While there are few known survivors of the fire, it is quite probable to assume that other buildings may have been saved in part and so can still be found as original features in buildings with more modern appearances. This was something I was to confirm in phase 2. The map records I have been able to acquire so far date as far back as roughly 1750. Three of these maps are pre 1900 but all post 1600, these have been helpful in discovering the latter years of the town’s redevelopment, but not old enough to get a decent picture of the years immediately after the fire.
The focus on the fire is due in part to the suspicion that many of the town’s tunnels would have been built during this time, to whatever degree they actually exist. At this point I could not happily state there were any tunnels, as the only evidence I had was that of folklore and hearsay. So, assuming there were tunnels of some form, I tried to imagine how and when such passages would have been constructed.
A common theme was that of smuggling, the ability to distribute contraband through the town whether to evade its discovery or for the placement of undeclared taxable goods. Both of these theories are stories I have come across in the town. The years following that of the fire were thwart with civil war and heavy restriction on certain goods such as alcohol, thanks to Oliver Cromwell. The town is also well placed for distribution throughout the county. It is close enough to the sea and the city, making for good connections. Some of the tales suggest the idea of tunnels to the coast, a tale almost certainly linked to this idea of smuggling. This idea certainly feels like one of the most credible and as such, requires further investigation.
One of the biggest unknown factors is what the town would have looked like before the fire of 1600. There are very few documents readily available from this time and the ones that might exist are held by the Norfolk Record Office. These maps and documents will be a prime source for information; however, they take time to find and analyse. This element of the study is covered in phase 3 and will require dedication to ensure they are utilised in the best way possible.
The Church.
As the project grew and I chased up the last few lines of research at this stage, I approached Rev Paul Cubitt of St Nicholas’ church. We spent a couple of hours talking about what he knew of the church and the towns history. Paul had amazing knowledge of the church and its architecture, helping to describe some of the features often missed. We spent time investigating the older parts of the church and more importantly we talked about the possibility of tunnels beneath the church. This was an important discussion and was quite vital in trying to understand fact from fiction.
A widely told and believed tale is that of tunnels from the church. A tale that I believed for some years. As a choir boy in my younger years, I got a chance to see the hidden parts of the church. Under the old Saxon axial tower, at the western end of the church, is a pit. This pit is what’s left of the boiler and heating system for the church. Under one wall is a coal shute, which can easily be mistaken as a tunnel portal. This, along with other features, is what I believe to be part of the origin for the tales of tunnels from the church. Rev Cubitt was of firm belief that there had never been any chambers built beneath the church, a conclusion drawn from hours of research done on his behalf. As much as I would like to believe in this tale, I must at this stage say that there is insufficient evidence to suggest any vault or passage beneath the church. However, there is more research and surveying to be completed which might yet reveal such underground structures.
What next?
It was at this stage I decided to start phase two. I had compiled enough research to begin structural surveying of cellars beneath the Market Place, with great help and generosity of shop owners and landlords I managed to visit a total of some 23 cellars within the town centre. This is where things started to become unexpected and surprising. I found many things I did not expect to find, things that made this project of great importance to the town.
Phase 2
I must start this chapter by stating that I am by no means a qualified surveyor or architecturalist. As an archaeology student and amateur, I have a very basic knowledge on architecture. However, the aim of these surveys was not to accurately date or categorise certain features but to document them and to build a portfolio of cellars of interest. Through doing this I managed to get a basic understanding of what had to be done for the project’s progression. By the time I had seen many of the cellars, I had consulted with numerous specialists regarding certain features, things that excited me and had major significance for the town.
For the sake of privacy and anonymity I will not be referring to any particular shop or building at this stage. The pictures included will be labelled and referred to as numbers. All of the referred cellars are within the town centre between Market Street, Market Place and King Arms Street.
The method
The first and most important part of these surveys was to establish the truth behind the town’s tunnels. Until this point the only evidence I had was in the form of tales or anecdotes. I had no real factual evidence to draw from. I took a straightforward and direct approach to these surveys, to take note of important feature such as:
- tunnel portals
- bricked up doorways and windows
- construction materials
- cellar orientation
- construction method
These features allowed me to analyse and compare the cellars across the town. It was important to recognise reoccurring features in different cellars, through doing this I could start drafting preliminary theories and hypotheses. What I was mainly looking for were tunnels. Or potential tunnels due to being bricked up or obscured for what ever reason. I Didn’t start at any shop in particular, I simply chose a shop and asked if they had a cellar. Due to the generosity of shop owners and managers I was allowed access to many of these cellars.
What I initially discovered…
The cellars I had been granted access to range in style and construction with surprising differences found from cellar to cellar. Some cellars can be described as simple, nothing more than a rectangular room the size of the shop above it. However, the majority of them had some interesting feature or surprise. Many of them are far more complex than I was expecting, numerous rooms spurring off one another and often running under the street. A number of cellars in particular were of unique complexity, seeming to connect with other cellars and incorporating many phases of history, different building materials, vaulted ceilings and side cellars.
I will use cellar A1 (Express Printing & Stationery shop) as an example to help illustrate what I mean. This particular cellar consists of three main chambers, the main chamber directly beneath the shop floorplan, then two separate vaulted chambers which sit beneath the pavement and road. The whole cellar is in an L formation, with the two vaulted cellars being accessed through a small passageway at the front of the first chamber (facing the road). A significant point to note is that the cellar drops in height between the first chamber and the two vaulted chambers under the road. The difference in age between these three chambers is still unknown, but while exploring this particular cellar, there is a sense that the vaulted part of the cellar bares considerable age in comparison to the rest of the building. These vaults are a common feature along this particular row of shops, and they all share this removed feeling, in a way which might suggest they were there before the rest of the building. This is a theme that I will elaborate upon now.
Cellar A1 (Express Printing & Stationery shop) is an excellent example to portray the unique maze-like construction of many of the cellars I have surveyed. Many chambers, different construction materials and different heights are features that contribute to this complexity. What these features portray is that they have been subject to renovation and reconstruction over the centuries. The challenge will come in trying to unravel the complex layers of construction and track down the earliest features within these cellars.
One of my main aims at this point was trying to establish a reliably dated cellar. The problem I had with this becomes paradoxical to the former issue, many of these buildings have been renovated, partly rebuilt and incorporated with earlier buildings, which makes dating them incredibly difficult. The same can be said about the cellars, as they may not have been constructed at the same time and likewise may have survived from earlier buildings or reused in newbuilds.
After roughly 15 cellars, I managed to find one which can be reliably dated to the years directly following the fire of 1600. This cellar gives us a means to compare and contrast other cellars around town to try and establish their age. I shall refer to this cellar as A2 (Paston College), it is of the familiar brick vaulted style found along a certain stretch of the Market Place. These ‘barrel vaulted’ chambers are the same as found in cellar A1.
Cellar A2 (Paston College) will be of great value to the study further down the line. It is one of the best-preserved cellars I have seen through the town, having been protected by a grade 2 listing. It is a simple chamber with barrel vaulting and is entered from within the premises. It has not undergone many changes since the early 1600s and so offers us an idea of what cellars from this age in this locality would have looked like.
Other things of interest…
Something I came across often in the cellars was evidence of habitation, bread ovens and ranges. In one particular cellar I discovered a fireplace which was a bizarre sight in such a damp and dark cellar, long since used. Cellars A3 (Colin Page Tobacconists) and A4 (Barnet Fair Salon) were a couple of the most intriguing, both appear to have once been lived in. Both these cellars were of similar construction, simple layouts with windows at both ends. These windows opened into a space which was an open hole to ground level. The hole was then covered by a metal grate, of which some can still be found along the marketplace. Of particular interest was the evidence of bricked up tunnel portals leading off from these chambers, in one case, to the cellar next door and in another, directly under the footpath and toward the road. How far these passageways lead is impossible to say at this point, but their existence is of great interest.
Many of the cellars I visited had bricked up portals of some description. Some would have been windows to the street, others coal chutes. But another cellar I visited Cellar (A6) was known to have a well, which had long since vanished by the time I got to view it. A north facing wall of this cellar had a bricked-up portal of obvious modern-style, this I believe to be where the well may be. The direction of the bricked-up tunnel faced an obscure direction and away from the town, leading me to believe this may well be another chamber, blocked due to the well.
In a couple of the cellars, I found evidence of the Great Fire in the form of oak beams. These timbers had been charred by fire; One timber had only been burnt on one side and thus was probably reused from a building g damaged in the fire. Another timber I believe to be in-situ from the damage of the fire. This timber formed the lower edge of a windowsill or door frame and had been left in place during demolition. These charred timbers would help date the cellars, especially the ones that haven’t been reused and still in place. It is known that wood was short for the towns rebuild during the 17th century, giving strong evidence that surviving beams were probably salvaged and reused in the rebuild.
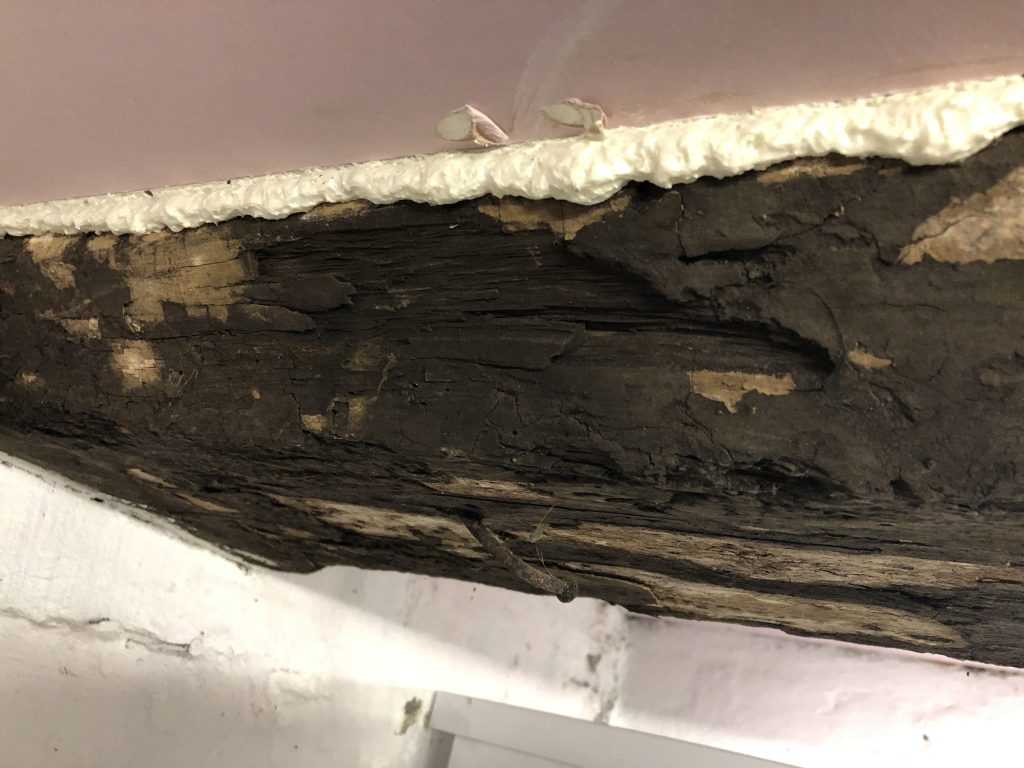
One cellar in particular
One of the most noteworthy cellars I surveyed was quite a surprise. It is a well-known cellar locally, once being a bar beneath the old Feathers pub. (I mention this cellar specifically due to its history and significance.) There are a number of tales about this particular cellar, the first is its history as the town gaol or cells. The second is the supposed existence of a passage that leads to the King Arms Inn, which was once said to be/or on the site of a town courthouse. These tales are closely linked, and the reason why might not be too hard to extrapolate.
This cellar is one main chamber, with five small chambers built into the walls. These chambers, or side-cellars, resemble cubicles or small rooms which, with the addition of iron bars, would make good cells. This is possibly the origin of tales regarding a goal; however, this would be unlikely. Such side-cellars are common in older storage cellars and have one of two uses. They can sometimes be referred to as ‘butteries’, due to the smaller volume of these areas, they remain at a constant, different temperature than the rest of the cellar and so can be useful for the storage of certain foodstuffs. Otherwise, they allow a cellar to be expanded without building and digging entire new chambers, which is much more expensive and time consuming. The side-cellars in this cellar are certainly of an interesting style, and out of the many cellars I have seen, are entirely unique.
These side cellars are found in other cellars around the town, however the ones in this one are far more distinctive, brick lined portals built in an obviously Gothic style, similar to the style of windows and doorways you might find in a church. Gothic architecture is commonly associated with the early to mid-medieval period, which was the first real point of interest while studying this cellar.
The next thing was the way it had been constructed, while most of the cellars around the town are brick or flint/brick mix, this cellar is completely flint built with brick used in only the side cellars. The use of flint for this type of construction couldn’t have been easy and would have required skilled workmanship in order to achieve the desired result.
The final point is how the cellar is entered, while the cellar was part of the former Feathers pub, it actually lies beneath a separate building entirely. It is entered through an ‘annex’ building of the pub, which bears no real age itself. The point I am leading to is that this cellar has great significance. The history and age of this cellar is a real mystery and from what I have discovered so far, this cellar could easily be one of the oldest surviving structures in the town.
Further research…
In my research I discovered that there had been some work done on medieval undercrofts in Norwich, conducted by a student working with HEART (Heritage and economic regeneration Trust). I spent time in Norwich with Michael Loveday, retired chairman of HEART and a gentleman by the name of Terry George. My time with Michael was spent discussing some of the amazing and well-preserved medieval cellars in Norwich, of which 80+ are believed to survive. The purpose of this was to try and get an idea of how I might be able to date the cellars I was looking at in North Walsham. Terry is a historical enthusiast and author of the Norwich Underground Forum. He has spent many years investigating the surviving cellars and undercrofts of Norwich, with the aim of visiting them all. Terry helped point me in the direction of which cellars were a closest match to that of the Feathers. These cellars will become a valued resource for research further down the line.
The whole point of this is to be able to cross compare. As far as architecture is concerned, styling and features tend to be relatively universal, with well-known and studied examples. However, when studying specific local construction, dating becomes difficult outside of the wider area. This is due to the way building materials often relied on what was locally available. For example, medieval undercrofts found in Nottingham are normally built out of stone, due to its availability.
In Norwich, many of the cellars are built using brick as there are no sources of masonry other than flint, which is impossible to use in vaulted cellars. One example, Waveney Lodge cellar (Jurnets Bar) is an early Norman example of a vaulted cellar and is constructed from limestone from France. It is believed this masonry could have been remaining material from the cathedral after its completion.
Vaulted ceilings are easy to create using brick, due to their symmetrical shape. It is interesting to see such an early use of brick in Norwich, with some of the Norwich undercrofts believed to date to the 13th century. It is hard to say when brick was first used en-mass in this region and a study into this would help in dating many of the cellars across North Walsham.
To conclude…
This ‘phase’ of the preliminary study was by far the most exciting and promising progression in the project. Through investigating these cellars, I have discovered that so little is known about what is beneath our town, with perhaps some of the towns oldest architecture and structures left forgotten beneath our feet!
Phase 3
So, after 3 weeks of initial research and surveying I had the foundations for this extensive project. I managed to consolidate the project into three main areas of study and investigation.
- The studying of the tunnels themselves. To document the cellars in the town and eventually use this data to create connections and maps of potential tunnels. With most of the tunnels bricked up or filled with rubble, trying to accurately map them will take time and accurate measurements, maybe using ground penetrating radar to identify buried structures. The eventual goal will be to produce a subterranean map of the town. This section will be labelled Tunnels.
- The study of the folk law behind the tunnels. To investigate the origins and meaning behind the local legends and myths that make up North Walsham’s ‘Tales of Tunnels’. The folklore found regarding tunnels and secret passageways has always been of great interest to people. This section on ‘Tales’ will be aimed at unravelling these fascinating stories.
- Whilst investigating the truth behind these tunnels, an element of archaeology and historical analysis plays its part in investigating age and reconstruction of the town. Through this we are able to, in part, recreate the town lost to the Great Fire. To identify and document historical architecture in the town, including cellars and tunnels. This final area of study falls under the title, ‘The town of old’.
This phase of the project can easily be divided into the three categories, as mentioned above. There is still plenty of study and research to be conducted, with many cellars still left to document. As a community effort, I hope we will be able to slowly write the history of our town in a much greater detail than ever attempted before. Within the coming months, I will be talking with the Heritage Group to try and establish viable and logical ways to get the community involved. Given interest, I will also consider group ‘tours’ or discussions on what has been discovered so far. Due to the depth of this project, this report has been rather heavy reading, so I do apologise for the academic nature of this report.
Many Thanks.
J Brader February 2021
